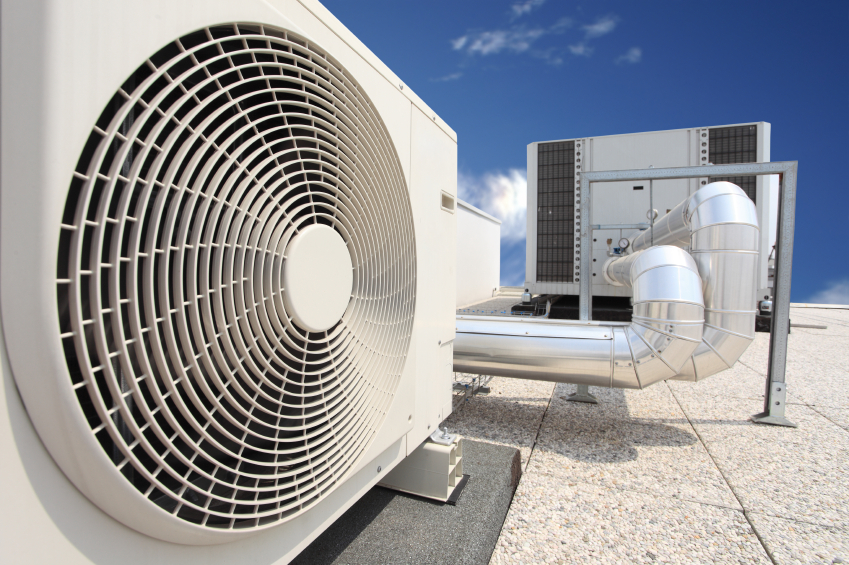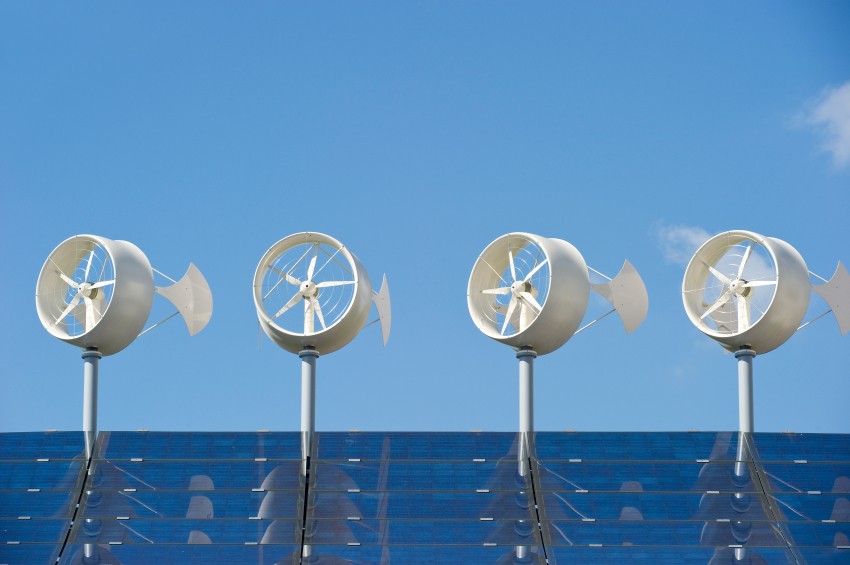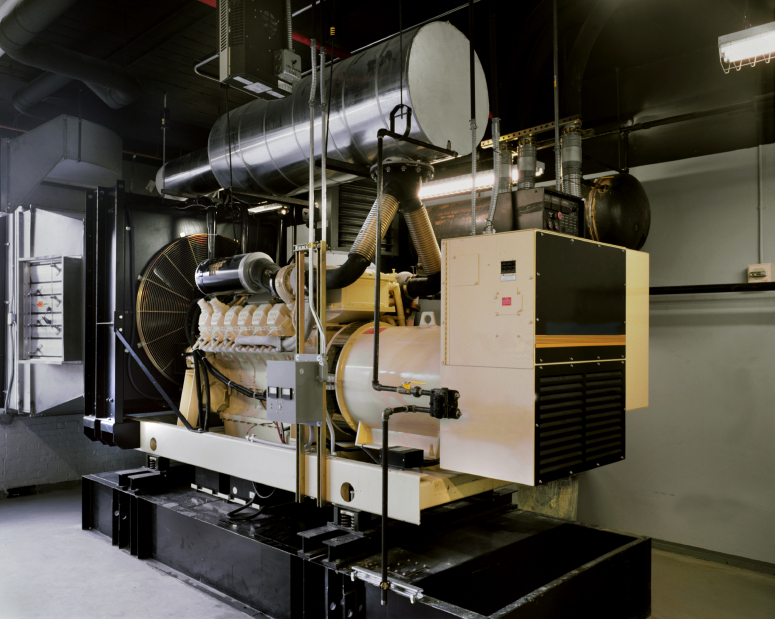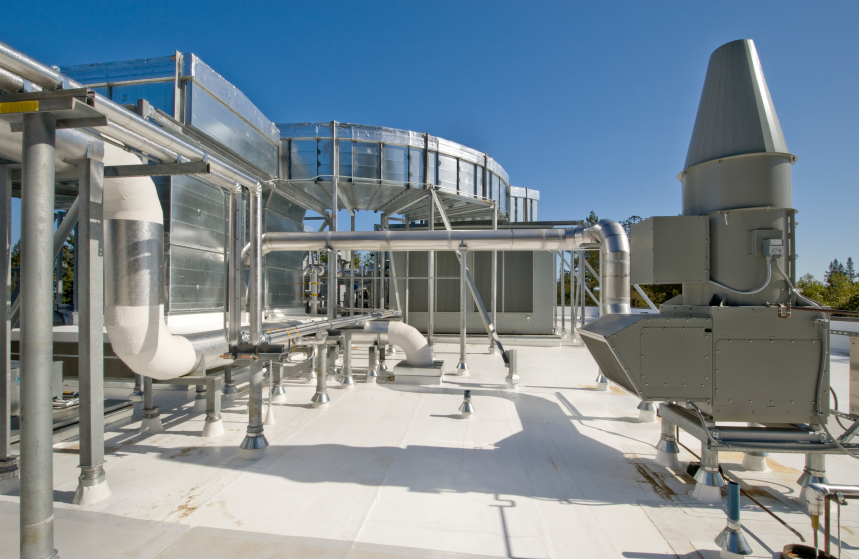PROJECTS EXPERIENCE
§
Research Laboratory
and Office Tenant Interior –
o 5,000 square-foot office space with electronics laboratory.
o Reuse of existing VAV system, fan powered boxes, located in open ceiling concept.
§
New 12
Story High Rise Office Building –
o Core / shell design and tenant finish out of a 300,000 square-foot office LEED building with multi-level parking garage.
o Chilled water plant, chilled water VAV system, energy recovery systems, emergency and life-safety power systems, domestic water house pumps, and fire pump.
§
New 26
Story High Rise Office Building –
o Core and shell design of a 330,000 square-foot office LEED building with multi-level parking garage.
o Condenser water and self-contained VAV system, garage exhaust, emergency and life-safety power systems, domestic water house pumps, and fire pump.
§
New 19
Story High Rise Office Building –
o 300,000 square-foot office LEED building with multi-level parking garage.
o Condenser water and self-contained VAV system, energy recovery system, emergency and life-safety power systems, and green living roof system.
§
New 3
Story Office Building –
o 190,000 square-foot office LEED building.
o VAV roof top units with electric reheat, tenant sub-panels, daylight harvesting, domestic water system, and fire pump.
§
New 2
Story Office Building –
o 120,000 square-foot office building.
o VAV roof top units with electric reheat, tenant sub-panels, and domestic water system.
RETAIL BUILDINGS
§
New Phase
II Retail
o 60,000 square-foot retail store front shopping center, cold dark shell.
o Freeze protection heating system, plumbing infrastructure for future tenants, and electrical sub-panels for tenant connections.
§
New
o 70,000 square-foot retail store front shopping center, cold dark shell.
o Freeze protection heating system, plumbing infrastructure for future tenants, and electrical sub-panels for tenant connections.
§
Cafeteria
/ Kitchen –
o New cafeteria and commercial kitchen for pharmaceutical sorting facility.
o Design of MEP systems for full commercial kitchen, grease exhaust, grease interceptors, unitary power distribution system, air pressure analysis for odor containment, high-end lighting design, and domestic hot / cold water.
§
Hotel
Restaurant –
o 4,000 square-foot restaurant and commercial kitchen located inside new hotel.
o Design of MEP systems for full commercial kitchen, grease exhaust, grease interceptors, make-up air system, high-end lighting design, and domestic hot / cold water.
§
Casual
Dining Restaurant – Various Locations*
o 6,000 square-foot restaurant prototypical design and site adaptation.
o Design of MEP systems for full commercial kitchen, grease exhaust, grease interceptors, unitary power distribution system, high-end lighting design, and domestic hot / cold water.
EDUCATIONAL FACILITIES
§
New
Higher Educational Facility –
o 40,000 square-foot, 2 story, LEED education building for graduate students.
o
Air to air energy recovery system, water source
heat pumps, day light harvesting, and rain water collection system.
§
New Higher
Educational Facility –
o 35,000 square-foot, 3 story, LEED education building.
o Roof top VAV units, mock hospital systems and room.
§
New
Higher Educational Facility –
o 41,000 square-foot, 3 story, LEED education building.
o Connection to campus chilled water and steam system, life safety systems, gray water, and domestic systems.
§
New
Higher Educational Facility –
o 65,000 square-foot, 4 story, LEED education building.
o Connection to campus chilled water and steam system, life safety systems, gray water, and domestic systems.
§
New
Higher Educational Facility –
o 190,000 square-foot, 8 story, LEED education building.
o Central plant chilled water system, VAV with reheat, life safety and emergency power systems, domestic water house pumps, and fire pump.
§
New
Elementary Educational Facility and Addition –
o New 53,000 square-foot new LEED building and 26,000 square-foot addition to existing building.
o Connection to campus chilled water and heating water system, air to air energy recovery system, life safety systems, and domestic water systems.
AGRICULTURAL FACILITIES
§
New Farm
Animal Research Facility –
o New 35,000 square-foot bio-safety level 2 laboratory.
o Variable air volume and variable air temperature system, HEPA filtration exhaust, wash down containment areas, emergency power systems, and sewage effluent decontamination system.
INDUSTRIAL MANUFACTURING
§
Assessment
of Existing Cosmetics Manufacturing System –
o Existing manufacturing facility utilizing steam, chilled water, and process water.
o Review of existing cooling and heating processes. Recommendations for water saving measures.
§
New
Pharmaceutical Processing Facility –
o New 435,000 square-foot sorting facility, including bio-safety level 2 laboratory, kitchen / cafeteria, and office area.
o Variable air volume systems, descant dehumidification systems, compressed air systems, emergency power, UPS power, and water softening systems.
MULTIFAMILY DORMITORY
§
New
Residence Hall –
o New 165 bed residence hall.
o Variable refrigerant volume system, individual bathrooms, and laundry exhaust.
§
New
Residence Halls –
o New 5 building complex, 4 residence halls and 1 recreational hall.
o Variable refrigerant volume system, individual bathrooms, laundry exhaust, rain water harvesting, and gray water systems.
§
New
Residence Halls –
o New 5 story residence hall.
o Connection to existing campus chilled water and steam system, domestic water system to individual suite bathrooms, and electrical / lighting systems.
INSTITUTIONAL
§
New Fire
and Police Station –
o New building with police station offices, jail cells, sally port, fire truck garage bays, and fireman sleeping quarters.
o Split system HVAC system, smoke exhaust system, vehicle exhaust system, life safety power, kitchen exhaust system, and domestic water systems.
HOSPITALITY
§
New Hotel
and Restaurant –
o New 12 story hotel with restaurant, meeting rooms, spa, pool area, and connection to existing casino.
o Dedicated outside air system, package terminal air conditioning units, domestic hot water / cold water, grease exhaust system, laundry exhaust, and life safety generator.
HISTORIC BUILDINGS
§
Remodel
of Ballroom –
o Remodel of more than 5,000 square-feet of ballroom, kitchen, and pre-function space in a 60+ year old building.
o New VAV chilled water air handling units, winch operated chandeliers, new plumbing for restrooms, and warming kitchen.
§
Remodel
of Existing Arena –
o Existing 100+ year old arena.
o New lighting system to match original 1930s remodel, custom fixtures, custom controls, new speaker system, and assessment of existing electrical systems.
§
Review
and Inspection of Existing Historic Building –
o MEP review of more than 20 buildings part of a campus complex. Many of the buildings and systems were more than 75 years old at the time.
o Review of existing electrical services, HVAC system, and plumbing systems.
LABORATORIES
§
New Farm
Animal Research Facility –
o New 35,000 square-foot bio-safety level 2 laboratory.
o Variable air volume and variable air temperature system, HEPA filtration exhaust, wash down containment areas, emergency power systems, and sewage effluent decontamination system.
§
Bio-Safety
Level 2 Laboratory –
o New laboratory located in pharmaceutical processing facility.
o Ventilation hoods, HEPA filtration, negative pressure zones, power for sub-zero freezers and monitoring systems, and plumbing for wash down stations.
DATA CENTERS
§
Remodel
for New
o Remodel of existing 1 story building into 50,000 data center.
o Skid mounted chilled water pumps, chillers, generators, and switch gear. Computer room air conditioning units, raised floor system, leak detection, humidification systems, and emergency power.
§
New
o New 2,000 square-foot data center.
o Stand alone computer room air conditioners with back-up DX cooling system, battery room exhaust, UPS power, and full leak detection systems.
CAMPUS SYSTEM
§
Central
Plant for
o New 1950 ton chiller plant for office building.
o Water cooled centrifugal chillers, condenser water system, cooling tower, refrigerant exhaust, domestic house pump / booster pump, and fire pump.
§
Central
Plant for Educational Facility –
o New 1200 ton chiller plant for educational facility.
o Water cooled centrifugal chillers, condenser water system, cooling tower, refrigerant exhaust, domestic house pump / booster pump, and fire pump.
§
Steam to
Hot Water Generator –
o Connection into existing steam system for hot water (heating) generation.
o Steam condensate pump, steam to water heat exchanger, steam venting, flash tanks, steam control valve system, and condensate traps.
§
o Design of MEP systems for new 500’ tall amusement park ride and supporting structures.
o Design of electrical service to ride control equipment, site lighting, self-contained roof mounted HVAC for ride enclosure.
GREEN
DESIGN
§
Hotel
Electrical Usage Analysis –
o Electrical usage analysis of an 1100 room hotel, meeting rooms, restaurants, and convention center.
o Review the power consumption and sequence of operations for the central plant, main electrical systems, main VAV air handling units, and make-up air systems to identify potential points of savings through energy conservation measures.
§
o Electrical usage analysis of 300,000 square-foot office building.
o Review the power consumption and sequence of operations for the central plant, main electrical systems, condenser water system, VAV self-contained air handling units, and make-up air systems to identify potential points of savings through energy conservation measures.
* Indicates projects completed by the principle engineer at previous firm.






